Badoh (बादोह) and Pathari (पठारी) are twin villages located in the Vidisha district of Madhya Pradesh. These two villages are among the most ancient places in the district and the antiquity of the village can be safely taken back to the Gupta period if not earlier. Situated over the ancient trade routes connecting Udayagiri (Vidisha) to Eran, lying about 80 km and 20 km respectively, these villages became important centers commanding commercial, religious, and political status during the Gupta period. This status was retained till the early medieval period and the reminiscences of these were still visible during the start of British rule. The villages lost their command and status when the British declared the town of Kurwai as the headquarters of the region. The river Bina, located about 4 km from Pathari, played an important part in the commercial success of these towns. This comfortable distance from the river allowed them to be safe during the flood periods and allow them to utilize the water for irrigation purposes. The area of Badoh-Pathari is enclosed within four hills and the Gyannath hill is the highest among the four. The village of Pathari is settled at the foot of this hill and represents the earliest settlement in the area. The village of Badoh is in the rocky zone between the Gyannath and Gadori hills. The other two hills are Anhora and Sapa. This environment was suitable for human settlements as the hills provided the natural defense system. During the early medieval period, the town of Badoh was known as Vatodaka1 mentioned in a Gupta period epigraph from Tumain. A Paramara period inscription2, found at Pathari and dated in 1269 CE, mentions the place name as Vadova-pattana. The present name Badoh is evidently a corruption of this old name. J D Cunningham3 mentions the old name of the village was Barnuggur, a corruption of Varaha-nagara. However, he was mistaken as Barnuggur is a corruption of Barnagar, the name of the village as mentioned to Alexander Cunningham4. The present name of the Pathari village takes its origin from the location of the village. It is situated amongst the various sandstone hills, pathar meaning stone or hillock and this name was prevalent during the Mughal period as evident from an inscription from the reign of Aurangzeb.

बीना तुम परबीन हो, सब नदी सरदार |
-
- The inscription was reported by M B Garde15 in 1923-24. The inscription is highly weathered and deteriorated and not much can be inferred from what remains. It is written in Gupta characters and the Sanskrit language. The parts of inscriptions that can be read mention one Vishayeshvara Maharaja Jayatsensya and Bhagvato Matr. The day is mentioned as “shukla divase trayodasya” however the date is all obliterated. The purpose of the inscription appears to describe the installation of the Matr figures by a son of Maharaja Jayatsena.
- Curated translation by Dániel Balogh – Balogh16 did an extensive study of the inscription in situ by taking photographs from various angles and light settings allowing the maximum retrieval of what apparently had been lost to the naked eye. He reconstructed the inscriptions with a good amount of assumptions and interpretations as even after taking all due care, many words in the inscription have been lost irretrievably. His curated translation is provided below
- ⟨verse 1⟩Victorious is Rudra, whose pair of feet is praised by the immortals, who wears a horrendous, bloody elephant skin and has a great serpent for a waistband as he roams at night in the funeral grounds, accompanied by the band of benevolent Mothers.
- ⟨verse 2⟩After him, victorious is that valiant infant fostered by the hosts of Mothers, who is compassionate and ever well disposed to his devotees, and who is constantly worshipped … by means of sacrifice, homage, chanting, [animal] offerings and oblations.
- ⟨verse 3⟩[The goddesses] beginning with Brāhmī, who go about in fierce [anger? shape? austerity?] acting as they please, who are thrilled to be summoned to the field of Rudra to roam together: their essential nature and behaviour are not known [even] by the experts of knowledge … time and place are set… that which is the supreme…
- ⟨verse 4⟩The floods of whose hosts bother the company of siddhas and gandharvas in their dallying on roof tops, By whose surge the wind with the vehemence of a rushing chariot…… … …—may those Mothers cherish me ever kind-heartedly like mothers.
- [line 6]During the reign of His Majesty Kumāragupta, the great king who conquers ethically … … …
- [line 7]On the bright thirteenth day [of āṣāḍha?] the venerable Mothers were established… … …
- [line 8]by the true son of the great king Jayatsena who is the lord of the entire province of Avamukta … … …
- [line 9][by him] whose nature is … [and who is] devoted to gods, Brahmins, lawfulness and his elders …



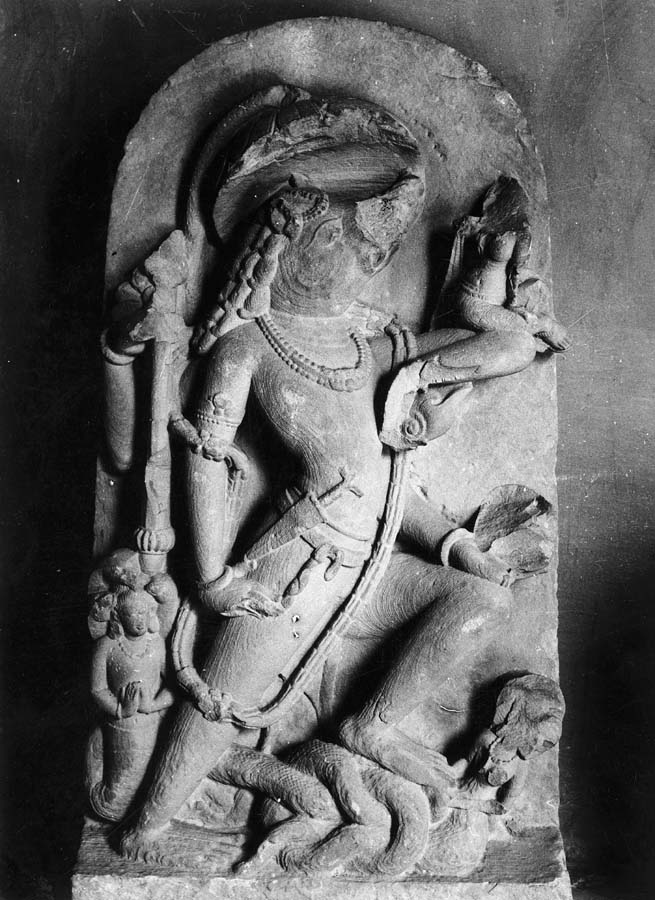

Dashavatara Temple Complex – This complex is situated in the village of Badoh. The site once had more than sixty temples as explored and enumerated by Casille17, however, now there are only 5-6 temples standing in different states of preservation. These temples belong to the period of the fifth century CE to the thirteenth century CE. As the site has not been excavated therefore the proper estimation of its various architectural remains is not possible, however from what remains over the ground, only the torso of a Vishnu sculpture and the platform of the temple where stands a colossal image of Varaha are the only dateable artifacts to the fifth century CE, the rest is of later period. The only standing temple at the site belongs to the eighth-century CE. The temple complex is known so as once in this temple were worshipped the ten incarnations of Vishnu.



Gadarmal Temple – J D Cunningham18 first narrated the legend behind this temple. Once a gadaria (गडरिआ, i.e. shepherd) used to tend the flocks of a sage named Gaianath (i.e. Gyannath). After a long service, at the behest of his wife, the shepherd asked for some favors from the sage. The sage filled his blanket with barley and told him to be happy. The Shepherd found no value in the gift and placed it in a corner of his house. However, his wife being curious, looked inside and found a heap of gold. In gratitude, she built a temple named Gadarmath, i.e. the math (temple) of the gadaria. Beglar19 narrates an extended and slightly changed version of the legend. In his version, when the shepherd reached his house, he took out the corn received from the sage and threw that over the cow dung cakes on the floor shouting for this I have nearly killed myself. Later in the evening when his wife took one cow dung cake for fire, the cake turned into gold. The shepherd overjoyed went back to the cave to thank the sage, but the latter was nowhere to be found. The shepherd built this temple and caused his and his wife’s statues to be set up. It was believed by the locals that the lions over the gateway were the guardians of the buried treasure of that shepherd and whoever could hit the spot these lions are watching will be able to retrieve that treasure.
The temple faces north and is approached through a long pathway to a staircase leading a visitor to a large and spacious platform. The staircase is adorned with a majestic entrance torana that now has only one pillar intact. The nineteenth-century CE photographs show the torana was much intact and in a better state of preservation. The presence of bracket sculptures over the torana pillars reminds us of the great doorways of the Sanchi main stupa and that also led the early explorers to suggest that the temple was of Buddhist origins. The main temple is constructed over the platform and it is surrounded by seven subsidiary shrines, all built over the same platform. Earlier accounts of the site mention only one subsidiary temple survived, however, now all have been restored to some state of preservation. The seven temples are arranged around the main central shrine, one each at the four corners and one each in the east, south, and west facing the bhadra-niche of the temple. The main shrine contains an oblong garbha-grha, antarala, a mandapa resting over four pillars with lateral balconies, and an ardha-mandapa (entrance porch). The shikhara of the temple is a later structure largely assembled utilizing the heterogeneous fragments from the other nearby structures. As the temple has a rectangular garbha-grha, originally it must be supporting a valabhi shikhara, and the present shikhara does not follow that original form. It is also suggested that the temple was originally a hypaethral without any roof as required for a yogini temple.20
The temple vimana follows pancha-ratha pattern at the sides while at the back it is an extended version of the pancha-ratha due to the rectangular shape of the garbha-grha. Pedimented niches are provided over the adhishthana in two courses, the lower course only has niches on the bhadra position and the upper course has niches on the bhadra as well as the karna positions. The jangha has two bhadra niches in the south while only one bhadra niche in the east and the west. All these niches are empty except the one in the west that has a restored image of Ganesha. Niches in the prati-ratha offset have dikpalas however only a few are present and placed in an irregular order. Among the dikpalas we see Agni, Yama, Nrrtti, and Ishana. One prati-ratha niche has an image of Ganesha instead of a dikpala. This suggests that the distribution of the images was disturbed during restoration. The garbha-grha doorway has six shakhas (bands) and is exquisitely carved with various sculptures. At the bottom of the doorjambs are the river goddesses, Ganga and Yamuna standing over their respective vahanas. They are accompanied by female dvarapalas suggesting that the shrine was dedicated to a goddess. This is also evident as a goddess is placed over the lalata-bimba of the door lintel. She is four-armed and carries a sword, a shield, a bow, and a kamandalu (water vessel). As a lion is shown seated next to her right foot, she may be identified with Durga as suggested by Cousens. Two additional male dvarapalas are placed at either end of the entrance doorway, the dvarapala on the right is a form of Mahakala. An interesting feature of the doorway is two lintels on top depicting war scenes involving elephants, horses with riders, and footmen. This is very important as the temple was dedicated to a set of yoginis and these goddesses are invoked for victories in war and the depiction of war scenes over the temple lintel is apt in such case. The interior of the garbha-grha has a continuous line of pedestals running along its back and side walls. This platform has forty-two grooves or holes. Eighteen statues of various goddesses have been found here. These statues have tenons at the bottom that would allow them to be fitted over the platform. Thus, this temple falls under the category of forty-two yogini temples as suggested by Vidya Dehejia21 and she assigns the temple to 950-1000 CE. R D Trivedi22 assigns the temple to the last quarter of the ninth century CE comparing it to the frame of other Pratihara period temples of central India.
Inscriptions:
- Pilgrims records in the Gadarmal Temple23 – There are two pilgrims’ records on the door jambs of the cell, one is dated in the Vikrama Samvat 1134 (1076 CE) and another also in the Vikrama Samvat ending 13 but the first two digits are obliterated, it may be 1113 (1055 CE).
Kutakeshvara Temple – This west-facing temple is constructed over a jagati (platform) of moderate height. The vimana is tri-ratha in plan and consists of a garbha-grha, antarala and a mukha-mandapa. The latter is supported on four pillars, two in the front and two in the back abutting the doorway. Pilastered niches are provided in the bhadra offset on all three sides, and these are occupied by Kartikeya in the north, Surya with Danda and Pingala in the east, and Ganesha in the south. A mini kuta-shrine rises above the bhadra niches and goes to the base of the shikhara. The shikhara is pancha-ratha in the plan, the bhadra of the below jangha is modified with three offsets on the shikhara. The shikhara is composed of receding tiers.
The doorway leads to antarala and the latter connects to the garbha-grha. The doorway is composed of five shakhas (bands). At the bottom of the doorjamb are the river goddesses, Ganga and Yamuna, standing over their respective vahanas. They are accompanied by Shaiva dvarapalas. Shiva as Nataraja takes place over the lalata-bimba of the door lintel. He is eight-armed and is accompanied by two musicians playing drums and other musical instruments. Nava-grhas (nine planets) are distributed on either side of this Nataraja panel. The topmost lintel has seven figures. Shiva as Gajantaka is in the center while Ganesha and five of the Sapta-matrkas, Chamunda, Maheshvari, Kaumari, Vaishnavi, and an identified matrka, are placed on either side.
Inside the garbha-grha is a shivalinga in the center. The shivalinga is in form of a sahastra-linga, carved with many mini lingas over its body. On the back wall of the garbha-grha is a sculpture of Shiva as Sadashiva, carved with his three faces. The three faces in this sculpture represent Tatpurusha in the center, Vamadeva in the right, and Aghora in the left. The Vamadeva face is shown holding a mirror and thus represent the saumya (benign) aspect while the Aghora face is shown with fierce characteristics and thus represents the raudra (terrific) aspect. There are a few pilgrim records of the eleventh century CE engraved in the mukha-mandapa. R D Trivedi24 dates the temple to the third quarter of the ninth century CE.
Group of Jain Temples – This temple group is located to the northeast of the Gadarmal temple. There are a total of twenty-five temples inside, most of these are constructed between the 9th and 12th century CE. The cells and temples inside the complex have been repaired and reconstructed in a very haphazard manner using heterogeneous architectural elements. Here and there you find pieces jutting outside or irregular appearance of niches and panels. Various Hindu deities are also found in different niches and panels suggesting either the complex was later appropriated by the Hindus or Jains, changing the religious identity and theme. Images of Jain Tirthankaras are placed inside the garbha-grha and cells of various shrines.

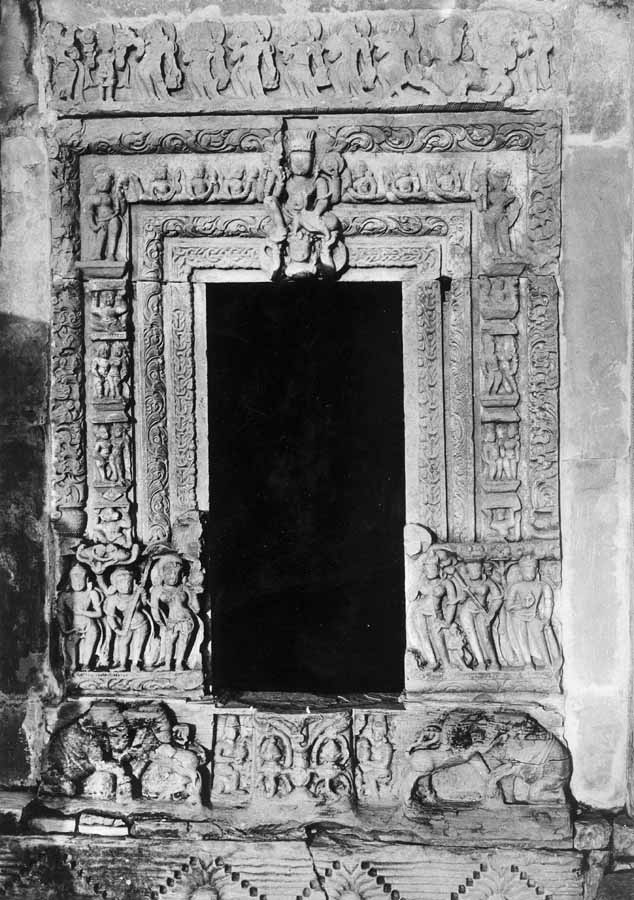
Bhimgaja Pillar – Considered the lath (rod) of Bhima, this monolithic pillar is made of a single block 36 feet high, and 2.5 feet thick. The shaft is octagonal at the bottom for the first eight feet and then turns circular. A ribbed amalaka shape capital is placed over the shaft. This capital was once topped by a statue of Garuda as evident from the inscription where it is mentioned as a Garuda-stambha. The Garuda statue might be very similar to the Garuda-pillar of Eran. The inscription engraved over the pillar shaft tells it was erected in 861 CE by a Rashtrakuta king Parabala and he also constructed a temple for Shauri (Vishnu). The temple still stands at the site however now popularly known as Shiva temple.
Inscriptions:
- Pathari Pillar inscription of Parabala25 – written in 38 lines in the characters of the Northern alphabet, language Sanskrit – dated samvat 917 and it should be taken in the Vikrama era, corresponding 861 CE – in these 38 lines are two inscriptions, lines 1-31 as the original part of the inscription and line 32-38 added as postscript most probably to record installation of a Vishnu image – the main object of the inscription was to record that king Parabala of some Rashtrakuta family founded a temple of Shauri (Hari/Vishnu) before which he erected the Garuda-crested pillar and on the same, the inscription was engraved. The record mentions a former king Jejja under whom this Rastrakuta family was prospering. His elder brother defeated the army of Karnata and obtained the Lata kingdom. Jejja’s son was Karkaraja and the latter’s son was Parabala.
Satmarhi Temple Group – This temple group is located in the Badoh and is called because of seven temples however only six are standing now. As the ASI has not numbered these temples, therefore, we take the liberty and number these for our documentation purpose. Temple No 1 has survived partially and is restored from fragments. One doorway jamb and doorway lintel has survived and are placed in front of the temple. Vishnu riding over Garuda is present over the lalata-bimba and he is accompanied by nava-grahas placed on either side. The surviving doorjamb is part of the right side of the door and suggests that the doorway was made of five shakhas (bands). At the bottom of the doorjamb are the river goddess accompanied by an attendant and dvarapala. Inside the garbha-grha is a mutilated image of Vishnu placed over a pedestal.
Temple No 5 has its doorway intact composed of four shakhas (bands). Vishnu riding over Garuda is present over the lalata-bimba and on his either side are distributed nava-grhas. On the bottom of the doorjambs are the river goddesses, Ganga and Yamuna, standing over their respective vahanas, makara, and kachchapa. They are accompanied by an attendant holding a parasol over their head. Dvarapalas are absent and a part of the left doorjamb is incomplete suggesting that the doorway was left unfinished. The absence of dvarapalas suggests that those were carved on a separate stone and were placed against the doorway inside a mandapa.
Temple No 6 is the only temple at the complex that is dedicated to Shiva. Shiva as Nataraja is placed over the lalata-bimba. On his right are the Nava-grhas and on his left Sapta-matrkas with Ganesha. The elaborate doorway is made of five shakhas (bands). On the bottom of the doorjambs are the river goddesses, Ganga and Yamuna, standing over their respective vahanas. They are accompanied by two attendants, one dwarf attendant and another one holding an umbrella over the goddesses. Next to the attendant holding umbrella appear the dvarapalas however they do not show any Shaivite characteristics. The temple vimana was built in tri-ratha style with a niche over the bhadra-ratha. In the bhadra niche are found Ganesha and Surya.
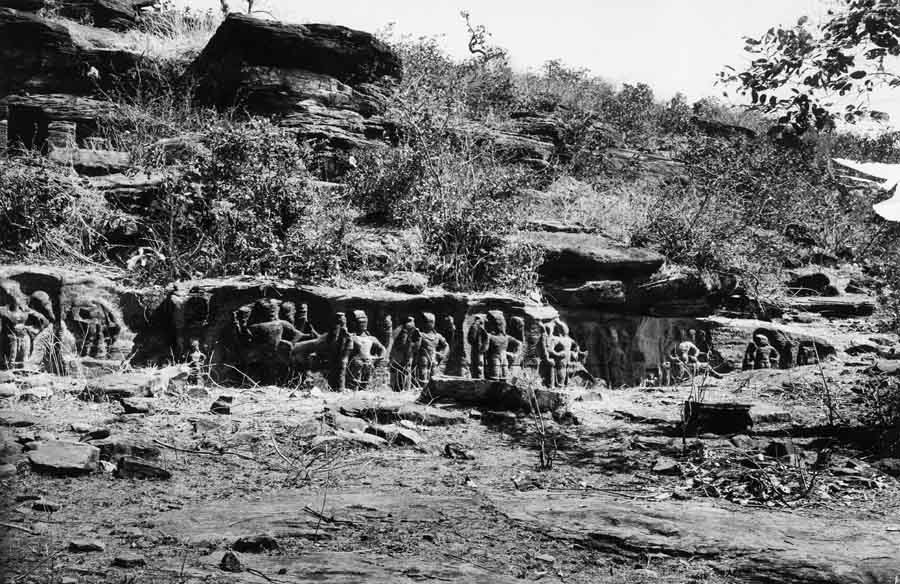
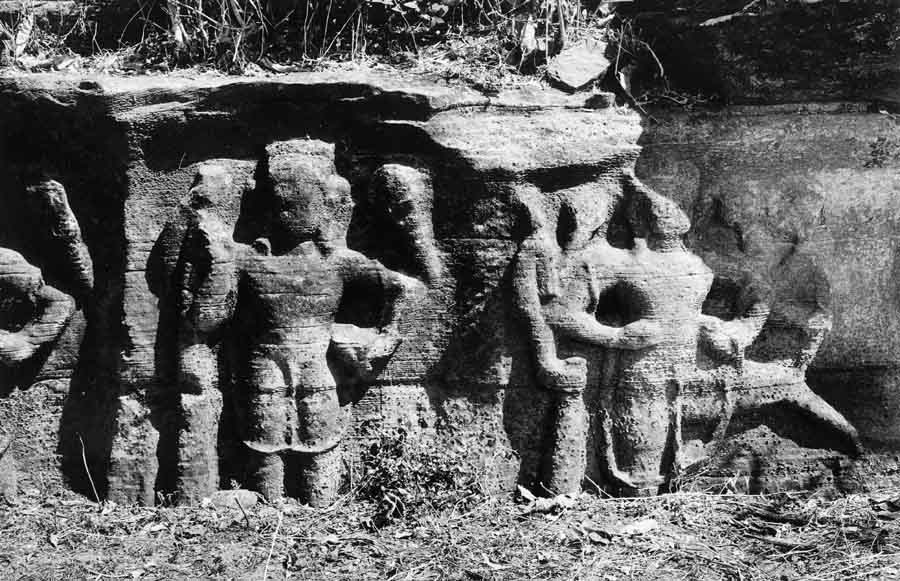
Ramgarh Hills – This hill and the village bearing the same name are situated about 4 km from Pathari. The antiquities at this hill were first reported in 1959 by Dr. Klaus Bruhn26 and he described it very briefly. These were later described in detail by Carmel Berkson27 in 1978. The antiquities over the Ramgarh hill are distributed at two levels, at the foot of the hill are the caves and rock-cut images facing southwest, and the temples of the Satmarhi group are at the top of the hill facing north. The place is locally known as Satmarhia due to seven small caves carved into the rock.28 The caves and carvings are made as per the availability and shape of the rock, no attempt was made to prepare the surface for the arrangments of images. While these rock-cut images are dominated by the Vaishnava icons, Seshashayi-Vishnu, Varaha, Trivikrama, and Narasimha, five out of the seven caves have a shivalinga enshrined inside. The rock-cut images have multiple representations of the same icon, seventeen times carved Vishnu in a standing position, five times Varaha, three times Trivikrama, and one time Narasimha, in varying heights of 30 cm to 1 m. Casile29 opines that the iconography of these Vaishnava icons at the Ramgarh hill is derived primarily from the Udayagiri models, and some of these prototypes at Udayagiri such as that of Trivikrama and standing Vishnu now lost but once were existing at Udayagiri.
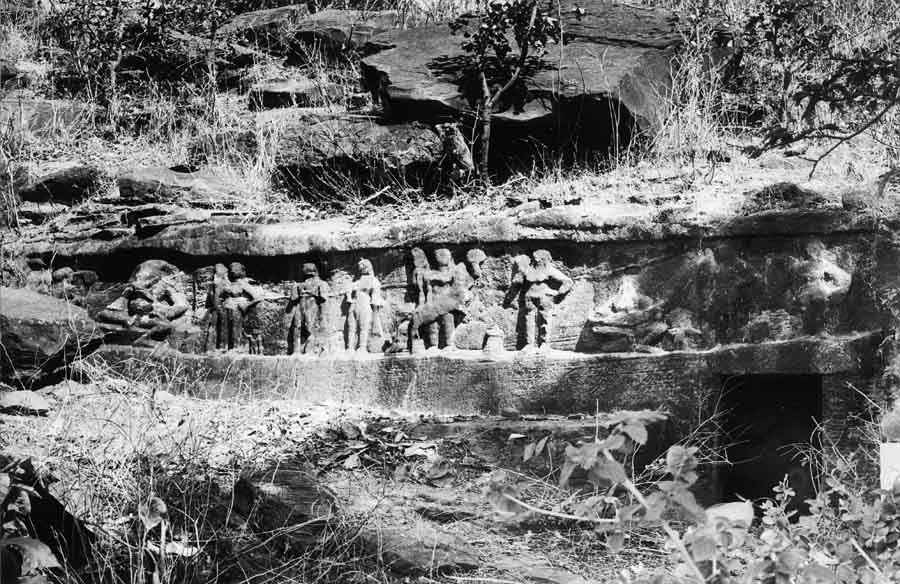
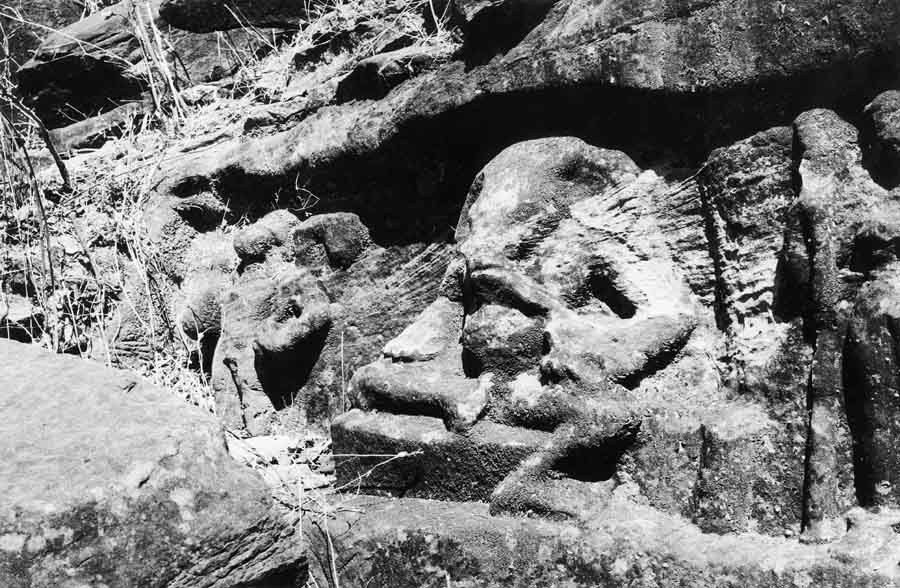
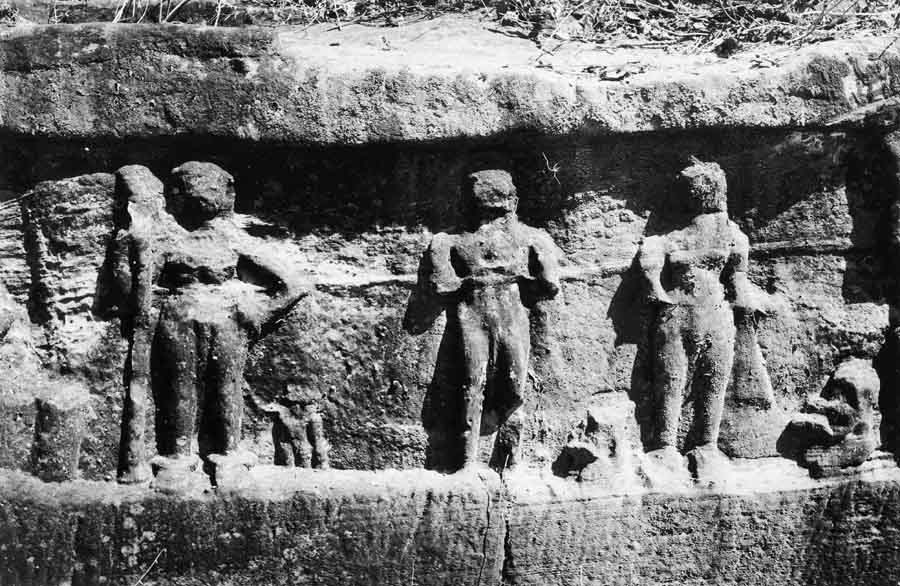
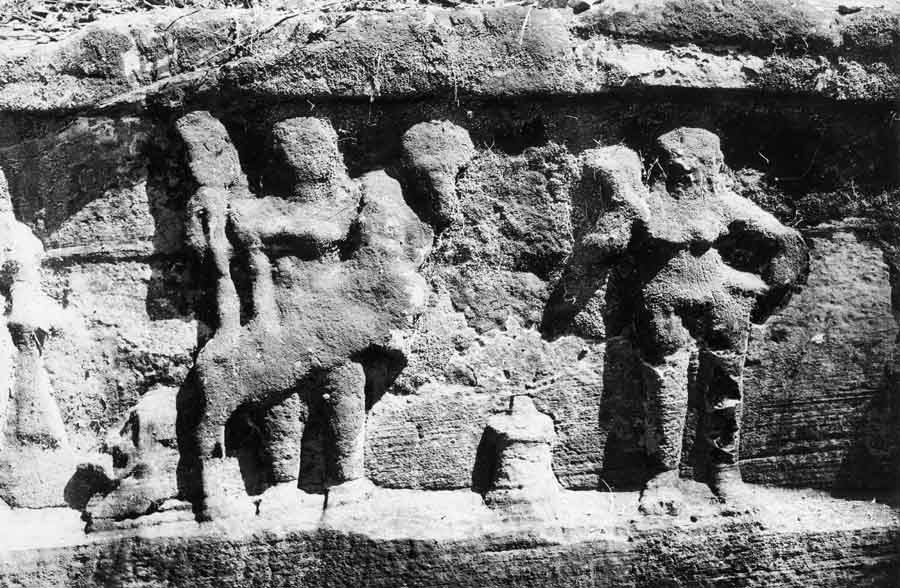
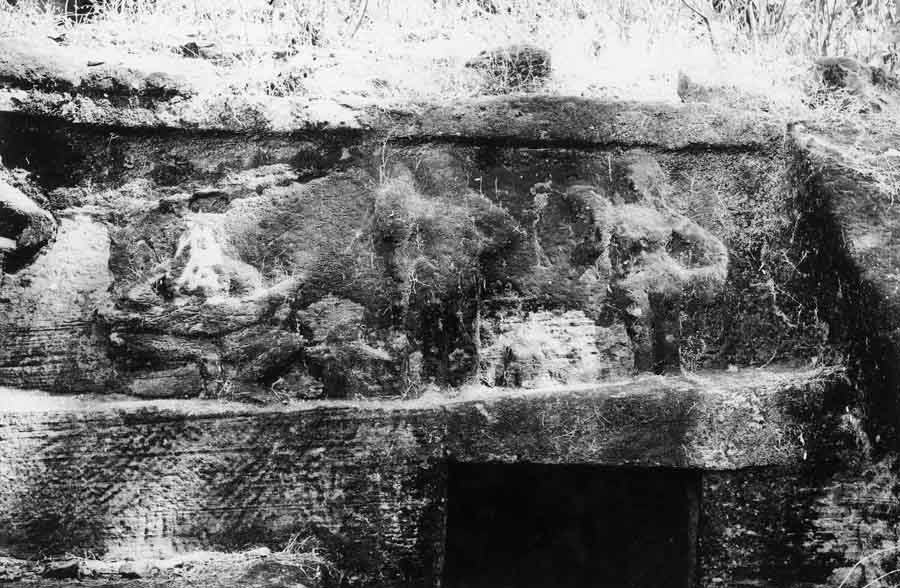
The most intriguing panel at the site is of ten figures that also include Ganesha and Mahishasuramardini. The identity of the rest eight figures is problematic however suggestions are made to identify them with Shiva and Sapta-matrkas.
General Epigraphs:
- Pathari inscription of Jaisimhadeva (Epigraphia Indica, vol. 38, pp. 33-34) – written in seven lines in the Nagari characters and language Sanskrit – dated in Samvat 1326, taking it for the Vikarama Samvat it corresponds to 1269 CE – the inscription mentions when king Jayasimhadeva was at Vadova-pattana, the record was set up and the object was to record the erection of kirti (i.e., inscriptional slab) after the udyapana ceremony was performed on the completion of the construction of an orchard by Pam Ranasiha, the son of Pam Mahanasiha who was the son of Pamthi Dode of Gaudanvaya. Though the family of the king is not mentioned, he is generally identified with the Paramara king Jayasimha II.
- Pathari bawali inscription (No 458 of the Gwalior Rajya ke Abhilekh, p. 60) – Written in Nagari characters, Hindi language – dates in Saka 1596, corresponding 1674 CE – mentions the construction of the tank in the village Pathari in Alamgir alias Bhelsa pargana during the reign of king Raja Maharajadhiraja Prthviraj Devju and his brother Shrikumarsingh Devju. They were ruled under the emperor Aurangazeb Alamgir. At the end is the imprecatory verse for Hindus and Muslims.
- Sati inscriptions at Badoh (No 459 of the Gwalior Rajya ke Abhilekh, p. 60) – written in 3 lines, Nagari characters, Hindi language – mentions a lady.
- Sati inscriptions at Badoh (No 474 of the Gwalior Rajya ke Abhilekh, p. 62) – written in 3 lines, Nagari characters, Hindi language – mentions a lady.
1 Epigraphia Indica vol. 26. p. 117
2 Epigraphia Indica vol. 38. pp. 33-34
3 Cunningham, J D (1848). On the Ruins at Putharee published in The Journal of the Asiatic Society of Bengal vol. XVII part I January-June. pp. 305-312
4 Cunningham, Alexander (1880). Report of Tours in Bundelkhand and Malwa in 1874-75 and 1876-77, vol. X. pp. 69-75
5 Cunningham, J D (1848). On the Ruins at Putharee published in The Journal of the Asiatic Society of Bengal vol. XVII part I January-June. pp. 305-312
6 Beglar, J D (1878). Report of a Tour in Bundelkhand and Malwa, in 1871-72; and in the Central Provinces, 1873-74, vol. VII. pp. 64-81
7 Cunningham, Alexander (1880). Report of Tours in Bundelkhand and Malwa in 1874-75 and 1876-77, vol. X. pp. 69-76
8 Archaeology: Progress Report of the Archaeological Survey of Western India, for the months May 1893 to April 1894. pp. 8-10
9 Annual Report of the Archaeological Department, Gwalior State for Samvat 1980, Year 1923-24. p. 10 | Annual Report of the Archaeological Department, Gwalior State for Samvat 1982, Year 1925-26. p. 12
10 Casille, Anne (2009). Temples et expansion d’un centre religieux en Inde centrale: lectures du paysage archéologique de Badoh-Pathari du 5e au 10e siècle de notre ère’, 3 vols (unpublished doctoral thesis, Université Sorbonne Nouvelle.
11 Meister, Michael (). Regional Variations in Matrka Conventions published in Artibus Asiae, vol. 47, no. 3/4. p. 239
12 Harper. Katherine Anne (1989). Seven Hindu Goddess of Spiritual Transformation – The Iconography of the Saptamatrikas. Studies in Women and Religion, vol. 28. The Edwin Mellen Press. New York. ISBN 0889460612. pp. 80-81
13 Agrawala, R C (1971). Mātṛkā Reliefs in Early Indian Art published in East and West, Vol. 21, No. 1/2. pp. 84-85
14 Cassile, Ann (2014). Changing Religious Landscapes in Gupta Times: Archaeological Evidence from the Area of Badoh-Pathari in Central India published in South Asian Studies, 30:2. p. 260
15 द्विवेदी, हरिहर निवास (1947). ग्वालियर राज्य के अभिलेख. मध्य भारत पुरातत्त्व विभाग. ग्वालियर. pp. 90-91
16 Balogh, Dániel (2019). The Badoh-Pathari Saptamātṛ Panel Inscription published in The Indo-Iranian Journal, 62. pp. 191-226
17 Cassile, Ann (2014). Changing Religious Landscapes in Gupta Times: Archaeological Evidence from the Area of Badoh-Pathari in Central India published in South Asian Studies, 30:2. p. 261
18 Cunningham, J D (1848). On the Ruins at Putharee published in The Journal of the Asiatic Society of Bengal vol. XVII part I January-June. pp. 305-312
19 Beglar, J D (1878). Report of a Tour in Bundelkhand and Malwa, in 1871-72; and in the Central Provinces, 1873-74, vol. VII. pp. 64-81
20 Dehejia, Vidya (1986). Yogini – Cult and Temples – A Tantric Tradition. National Museum. New Delhi. pp. 142-143
21 Dehejia, Vidya (1986). Yogini – Cult and Temples – A Tantric Tradition. National Museum. New Delhi. pp. 142-143
22 Trivedi, R D (1990). Temples of Pratihara Period in Central India. Archaeological Survey of India. New Delhi. p. 155
23 Annual Report of the Archaeological Department, Gwalior State for Samvat 1980, Year 1923-24. p. 10
24 Trivedi, R D (1990). Temples of Pratihara Period in Central India. Archaeological Survey of India. New Delhi. p. 135
25 Epigraphia Indica vol. 9. pp. 248-256
26 Indian Archaeology 1958-59 – A Review. p. 71
27 Berkson, Carmel (1978). Some New Finds at Ramgarth Hill, Vidisha District published in Artibus Asiae 40. pp. 215-32
28 Casile, Ann (2007). The Archaeology of Ramgarh Hill: a Report published in South Asian Archaeology 2005, A. Hardy (ed.), Proceedings of 17th International Conference of the Association of South Asian Archaeologists in Western Europe, London. South Asian Society Press. p. 32
29 Casile, Ann (2007). The Archaeology of Ramgarh Hill: a Report published in South Asian Archaeology 2005, A. Hardy (ed.), Proceedings of 17th International Conference of the Association of South Asian Archaeologists in Western Europe, London. South Asian Society Press. p. 35
Acknowledgment: Some of the photos above are in CC0 1.0 Universal Public Domain from the collection released by Tapesh Yadav Foundation for Indian Heritage.

